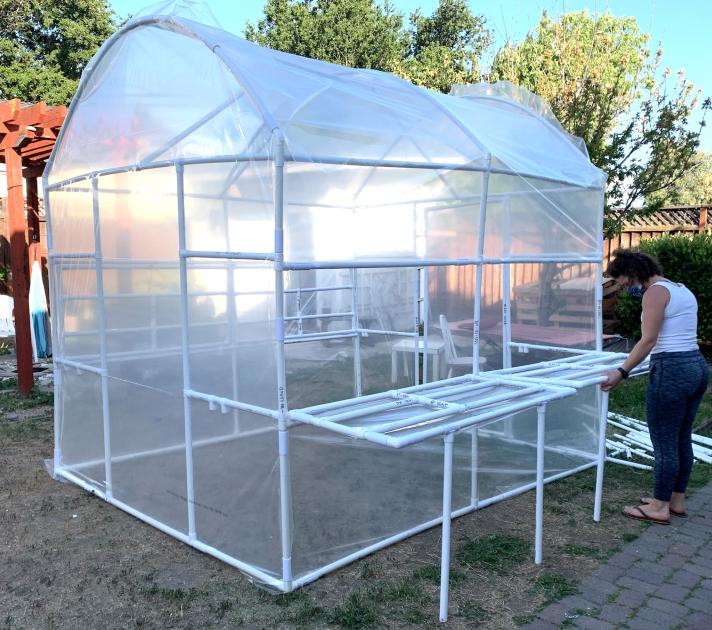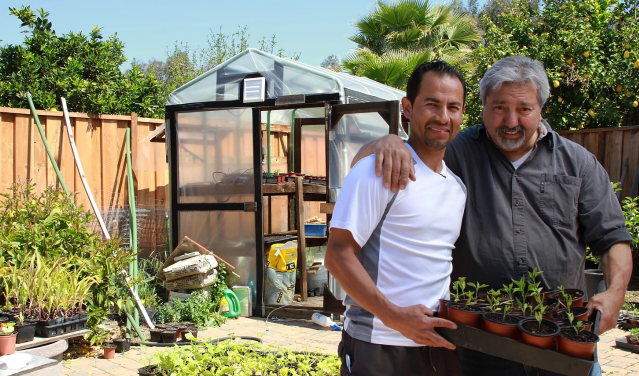- A Mechanical Engineering Senior Design Project at SCU in collaboration with Valley Verde. The goal is to increase the efficiency of a greenhouse and combat food insecurity.
- Sign In
- Create Account

The problem, as defined by VV and its users, is to create a greenhouse that is cheaper, lighter, and more effective than the previous design. In the terms of this project, “effective” means that the greenhouse can yield 500 or more seedlings per growing season. The team goal is to create a greenhouse design for $500 or less that meets the space and functionality requirements needed by Valley Verde. The team also looked to create a greenhouse that is durable, easily repaired and customized to meet needs specific to Valley Verde’s needs (hardening off (will be explained later), automatic watering). Although there are many commercial greenhouses on the market, the team attempted to make a cheaper greenhouse that is more specifically suited to the needs of Valley Verde.
The main function of the greenhouse is to create a suitable environment for growing seedlings. To be able to do this, it must be able to perform necessary sub-functions including but not limited to regulating soil moisture, temperature, air circulation, and shading. Based on the customer's needs, the team wanted to accomplish these functions while also making the greenhouse cheap, durable, ergonomic, and easy to use. While these come after the main functions and subfunctions in order of importance, they will influence how the greenhouse is designed.
The inputs to the greenhouse that the user provides include water, energy, labor, time, and materials. The goal of the greenhouse is to essentially reduce these user inputs as much as possible without sacrificing plant yield. There are also inputs from the environment to consider, such as rain, organic debris, wind, humidity, and temperature. These inputs cannot be altered by the design of the greenhouse, so steps will be taken to ensure that the greenhouse reacts to and controls these inputs appropriately. The main output of the greenhouse is properly grown seedlings. The greenhouse design is intended to optimize this output with minimal input from people. While there may be some 8 other unintentional outputs such as excess water or materials from manufacturing, the intention was to minimize these unnecessary outputs for the design.
For this research, the team intentionally looked at a variety of greenhouses with different styles, designs, and price points. Based on these designs, as well as customer specifications (such as cost and allowable space), components from many different designs were taken to create one that will be cheaper and more effective at meeting Valley Verde’s needs than a commercial greenhouse. While greenhouse structures tend to be fairly basic and standardized, a large need that commercial greenhouses do not address is the need for controlled and efficient watering. The Super Jardineros, who are the families that utilize the greenhouses, typically work full-time which makes managing and watering plants throughout the day difficult. Because of this need, as well as the general gap in market solutions, the greenhouse will seek to address this need and improve on current methods for watering. While some changes to the design structure were made to better fit Valley Verde’s needs, a lot of the design and analysis for this greenhouse will be devoted to making an effective and efficient watering system to fill the gap in the market.
To create weighted criteria, a list of every customer need or specification was created. The team then rated these criteria against each other. A specific criterion was rated against each other criteria and was assigned a 1 if it was deemed more important, a 0.5 if it was deemed equally important, and a 0 if it was less important than the criteria it was being compared against. After each criterion was assessed against all other criteria, the point values of each criterion became their “weight,” which determined how important they should be to the final design. With the weighted criteria created, the team then rated the different ideas based on these criteria. Design ideas were rated by subsystem, as comparing a structural criterion to a watering design criterion, for example, did not make a lot of sense. There were four main subsystems in this design criteria, being structure, watering, shading, and ventilation. For each idea, it was rated a 1 (a single point) if it effectively met the criteria, a 0 if it performed at a baseline or did not have an effect on the criteria, and a -1 if it worsened the criteria. Then each weight was multiplied by the score to determine which subsystem ideas were most effective. The final design best meets the most important needs. While the final design does not address all of the potential needs of Valley Verde, it does address the most important ones and will result in an effective greenhouse design.
Most of the challenges within this project lay in the allocation of space and efficiency. A multitude of market greenhouses already exists to produce as much produce as possible given the lack of spatial and financial constraints. This exists for the cheapest market greenhouse and those that take up the least amount of space. The team’s objective is to build a greenhouse that fills these requirements whilst remaining easily repairable to those who are unfamiliar with structures. The caretakers are low-income families in Santa Clara County who are generally tied to extensive work hours so the greenhouse must be self-sufficient in the absence of constant monitoring. The desired measurements of the greenhouse steer the design towards a smaller greenhouse with lighter materials that will ultimately allow for easier use. Affordability becomes more certain as the structure is aimed to be made of local materials for easy repair and lower prices. The implementation of an Arduino will open the door to automated monitoring and easier instrumentation use within the greenhouse. The water for these structures will be provided by the families; it is every intention of the project to supply a method of watering the produce in the most efficient manner within time.
Quantitatively, manufacturing time has been improved by three hours. The previous greenhouse took 9 hours total to construct, while the FUG design can be built in six hours. This build time includes preparation (cutting many PVC pipes to length in a standardized way, reducing the amount of unusable/wasted lengths) and setup. The client ran through an initial build with 5 super jardineros on the weekend of May 8th, 2021. Valley Verde expressed some trouble with the roof construction but was able to overcome the issue using the instructional videos. Their final build time was 5 hours, which the design team hopes will be shorter in future builds now that VV is familiar with the design.
This project’s social and environmental impacts have been evident from the beginning and inspired the team to join the project. Valley Verde’s mission to improve the health outcomes of its participants and increase their earning potential is aided by a successful Frugal Urban 20 Greenhouse design. The main assumptions for this project were the greenhouse’s personal, not commercial use, and a need to make cost-effective choices over sustainable choices. Moving forward, using recycled PVC over regular PVC may reduce the project’s carbon dioxide equivalent footprint. The social, short-term impacts are also highly considered, where the $2000 annual income may contribute as much as 13% of their annual income for some growers. The Frugal Urban Greenhouse also supports the efforts to distribute for free (to CalFresh users) or sell seedlings, improving community health outcomes and access to fresh food.
The construction can be broken up into five main steps. 1. All of the parts for the main structure were ordered. 2. The PVC and rebar were cut to size. 3. Initial construction took place with documentation on what worked well, what made construction more difficult, and any unforeseen structural challenges that were encountered throughout the process. This step of construction was used to inform the construction manual that is being completed simultaneously. 4. This fourth stage of construction consisted of another build by team ACE, following the construction manual very closely. This ensured the instructions were clear and thorough. This stage included filming a timelapse and other specialized videos as supplementary materials to the construction manual. 5. The construction manual and greenhouse materials were sent to the partner organization Valley Verde. VV will provide feedback for the manual once they have completed construction. It should also be noted that updates will be sent to VV throughout this construction process to receive continual feedback. The team must check in with them regularly during this phase to ensure that the physical greenhouse continues to match their expectations and needs. Due to restrictions of COVID-19, some of these steps overlapped slightly due to ordering or communication delays.
Overall, this project was able to meet the goals set forth at the beginning of this project and promote food sovereignty, humanitarian efforts, and the local San Jose community while promoting and developing engineering skills. The design process consisted of a preliminary conceptual design based on academic research, customer feedback, and market reviews, a CAD model which utilized FEA to create a clear initial design, and a prototyping and testing phase to build and finalize the design. It was also accompanied by moisture system testing and a construction manual to help Valley Verde build the final product. Although the final design was not perfect, it met the needs of the customer and gave lots of room for the project to improve. The design process taught and emphasized the use of project management, critical thinking, and problem-solving and was ultimately a very successful project.
